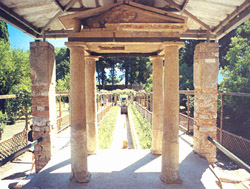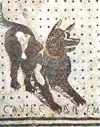
HOUSE OF D.OCTAVIUS QUARTIUS - POMPEII

The residential section of this complex is a particularly luxurious building which, although not exceptionally big, boasts the largest garden in Pompeii. The garden has recently been restored and planted with the species of three which are thought to have originally been grown in it. The house has a large atrium with numerous bed chambers (cubicula) arranged all round it and its impluvium is surrounded by a low masonry flower bed. The cubiculum which is reached by turning left from the entrance hall contains a stove for baking terra-cotta pots. A bronze seal found near the stove suggests the house belonged to a certain D. Octavius Quartius, whilst until recently the numerous election slogans painted on its external walls had led the archaeologists to assume that it was property of Loreius Tiburtinus. The room in the bottom left-hand corner was originally a living-room and was later changed into a passage leading to the lavatory and kitchen at the rear of the house. Walking across the atrium we enter a small square peristyle surrounded by a number of rooms, of which the most remarkable is a large reception hall. The lower half of the walls has an imitation marble decoration bordered by two friezes: the lower one portrays the feats of the Greek at Troy and the upper one illustrated the expedition of Hercules against Laomedon. One section of the T-shaped water channel in the back garden extends along the width of the building while the second section runs from one end of the garden to the other. On the right of the first section of the water channel is a room with fourth-style decorations including the image of a high-priest of Isis, suggesting that the room was used as a sacellum for the cult of this goddess. Opposite it, alongside an apsidal fountain, is a biclinium which was used when the family dined in the open air. The frescoes on the bottom walls of the biclinium portray Narcissus at the Fountain (on the right) and Pyramus and Thisbe, the two lovers who committed suicide (on the left). At the junction of the two water channels is a four-columned aedicule containing a nymphaeum which supplied water to the more 50-metre-long channel. Originally the garden area was entirely covered with pergolas and enclosed all round by high-trees and was used for the nocturnal rites in honour of the goddess Isis. It is assumed that the two sections of the water channel could be made to flood the whole area in order to imitate the Nile floods to which the fertility of the Egyptian fields was owed.





